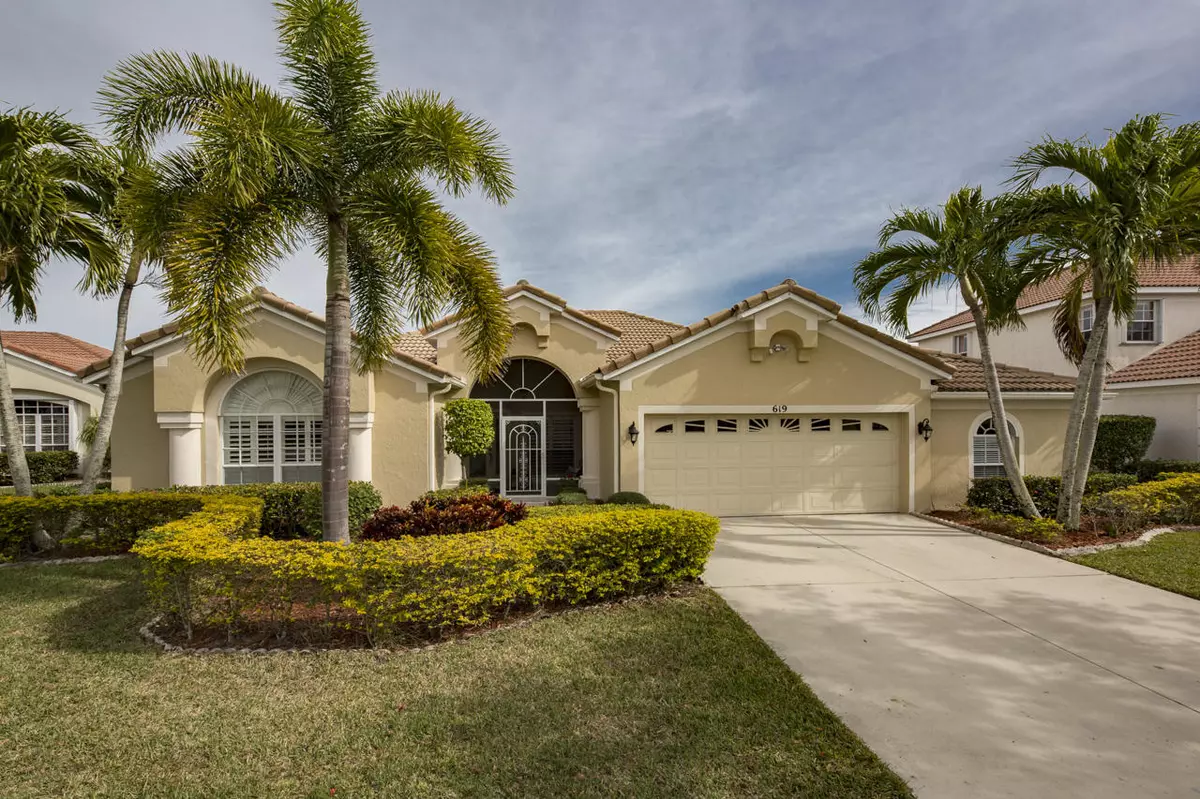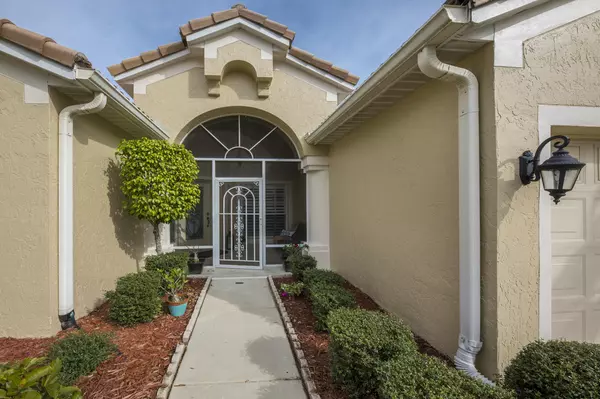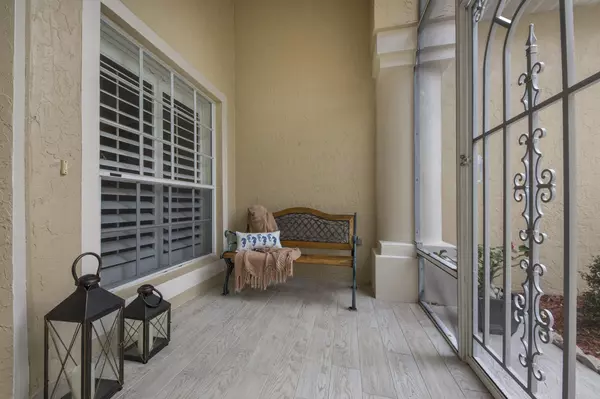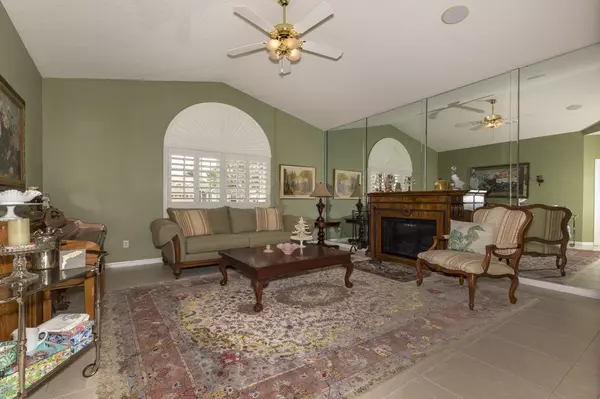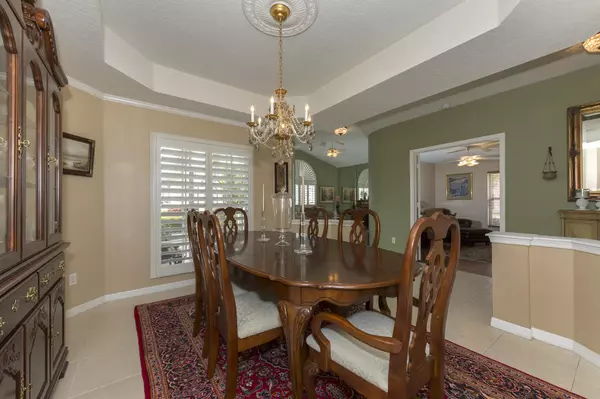Bought with Keller Williams Realty of PSL
$372,000
$380,000
2.1%For more information regarding the value of a property, please contact us for a free consultation.
4 Beds
3 Baths
2,340 SqFt
SOLD DATE : 04/19/2018
Key Details
Sold Price $372,000
Property Type Single Family Home
Sub Type Single Family Detached
Listing Status Sold
Purchase Type For Sale
Square Footage 2,340 sqft
Price per Sqft $158
Subdivision Lake Charles
MLS Listing ID RX-10398601
Sold Date 04/19/18
Style Mediterranean
Bedrooms 4
Full Baths 3
Construction Status New Construction
HOA Fees $190/mo
HOA Y/N Yes
Year Built 1998
Annual Tax Amount $5,097
Tax Year 2017
Lot Size 10,890 Sqft
Property Description
Exquisite 4/3/2 with pool on lake. Garage converted to 2-car plus 16'X 10'+closet bonus room for exercise, storage, work shop or hobby includes power a/c and water. Upgraded kitchen with stainless appliances, slide-in Maytag double oven, granite counters, Thomasville cabinetry. Full size 3rd bath also serves as cabana bath. Designer plantation shutters. New A/C and gas water heater. 4th bedroom now serves as den. Upgraded master bath. Pool with Jacuzzi recently resurfaced. Gorgeous lake view. Dock for boat &/or fishing(No gas boats). 24-hr gate guard. In the heart of St Lucie West home of NY Mets spring training. Shopping, restaurants, theatre and more.
Location
State FL
County St. Lucie
Community St Lucie West
Area 7500
Zoning SFR
Rooms
Other Rooms Attic, Workshop, Laundry-Inside, Cabana Bath
Master Bath Separate Shower, Mstr Bdrm - Ground, Dual Sinks, Separate Tub
Interior
Interior Features Split Bedroom, Entry Lvl Lvng Area, Laundry Tub, Roman Tub, Stack Bedrooms, Volume Ceiling, Walk-in Closet, Pull Down Stairs, Foyer, Pantry
Heating Central, Electric
Cooling Electric, Central, Paddle Fans
Flooring Carpet, Laminate, Ceramic Tile
Furnishings Unfurnished
Exterior
Exterior Feature Screened Patio, Shutters, Lake/Canal Sprinkler, Auto Sprinkler, Deck
Parking Features Garage - Attached, Vehicle Restrictions
Garage Spaces 2.0
Pool Inground, Salt Chlorination, Spa, Equipment Included, Screened, Gunite
Community Features Sold As-Is, Disclosure
Utilities Available Electric, Public Sewer, Underground, Gas Natural, Cable, Public Water
Amenities Available Pool, Street Lights, Manager on Site, Sidewalks, Picnic Area, Spa-Hot Tub, Shuffleboard, Game Room, Community Room, Basketball, Clubhouse, Bike - Jog, Tennis, Boating
Waterfront Description Lake,Navigable
Water Access Desc Private Dock
View Lake, Pool
Roof Type S-Tile
Present Use Sold As-Is,Disclosure
Exposure West
Private Pool Yes
Building
Lot Description 1/4 to 1/2 Acre, Paved Road, Private Road, Treed Lot, Sidewalks, Cul-De-Sac, Interior Lot
Story 1.00
Foundation CBS
Construction Status New Construction
Others
Pets Allowed Restricted
HOA Fee Include Common Areas,Reserve Funds,Legal/Accounting,Management Fees,Cable,Manager,Security,Common R.E. Tax,Lawn Care
Senior Community No Hopa
Restrictions Buyer Approval,Commercial Vehicles Prohibited,Pet Restrictions,Interview Required
Security Features Entry Card,Entry Phone,Private Guard,Security Patrol,Gate - Manned
Acceptable Financing Cash, Conventional
Horse Property No
Membership Fee Required No
Listing Terms Cash, Conventional
Financing Cash,Conventional
Pets Allowed Up to 2 Pets
Read Less Info
Want to know what your home might be worth? Contact us for a FREE valuation!

Our team is ready to help you sell your home for the highest possible price ASAP
"Molly's job is to find and attract mastery-based agents to the office, protect the culture, and make sure everyone is happy! "
