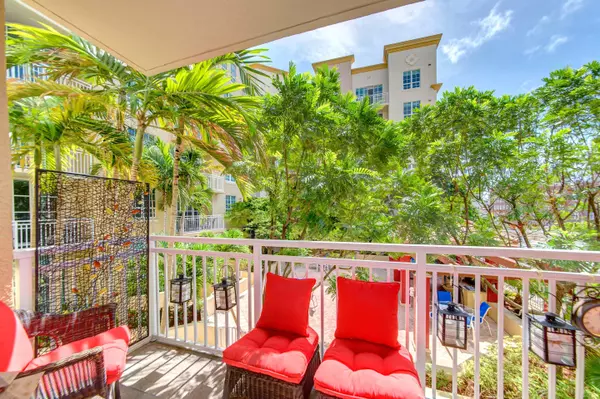Bought with Keller Williams Realty/P B
$315,500
$324,500
2.8%For more information regarding the value of a property, please contact us for a free consultation.
2 Beds
2 Baths
1,278 SqFt
SOLD DATE : 01/25/2018
Key Details
Sold Price $315,500
Property Type Condo
Sub Type Condo/Coop
Listing Status Sold
Purchase Type For Sale
Square Footage 1,278 sqft
Price per Sqft $246
Subdivision Whitney Condo
MLS Listing ID RX-10351457
Sold Date 01/25/18
Style Contemporary
Bedrooms 2
Full Baths 2
Construction Status Resale
HOA Fees $628/mo
HOA Y/N Yes
Min Days of Lease 90
Leases Per Year 4
Year Built 2007
Annual Tax Amount $4,134
Tax Year 2016
Property Description
410 Evernia #418 is truly one of a kind. This condo is immaculate, completely re-modeled with exceptional appointments, & boasts amazing views as well. There is simply no other unit like it! SEE UNIT AND BUILDING VIDEOS WITHIN THIS LISTING.Located in one of the most desirable buildings in West Palm, The Whitney Bld, you will be 2 BLOCKS from The Intracoastal, world famous Clematis St, \and City Place. The Whitney has also been completely re-modeled. The roof top pool/spa & cabanas are nestled among swaying palms and surrounded by 360-degree water & city views. A Zen garden/BBQ area & a walk out club room offer the same. A fully appointed fitness center also awaits.You are around the corner from the new Brightline Rail Station(get to Miami in 1 hour),5 mins to Amtrak,10 mins to PBI Ai
Location
State FL
County Palm Beach
Area 5420
Zoning QGD-10
Rooms
Other Rooms Laundry-Inside
Master Bath Separate Shower, Dual Sinks, Separate Tub
Interior
Interior Features Split Bedroom, Entry Lvl Lvng Area, Closet Cabinets, Built-in Shelves, Volume Ceiling, Walk-in Closet, Bar, Pantry
Heating Central Individual
Cooling Central Individual, Ceiling Fan
Flooring Carpet, Tile
Furnishings Furnished,Unfurnished
Exterior
Exterior Feature Covered Balcony
Parking Features Garage - Building, Under Building, Assigned
Garage Spaces 1.0
Utilities Available Electric, Cable, Public Sewer, Public Water
Amenities Available Pool, Street Lights, Manager on Site, Cabana, Bike Storage, Sidewalks, Picnic Area, Trash Chute, Spa-Hot Tub, Game Room, Community Room, Extra Storage, Fitness Center, Lobby, Elevator
Waterfront Description None
View Garden, Other
Exposure West
Private Pool No
Building
Lot Description Corner Lot, Public Road, Sidewalks
Story 8.00
Unit Features Interior Hallway
Foundation CBS
Unit Floor 4
Construction Status Resale
Others
Pets Allowed Restricted
HOA Fee Include Common Areas,Water,Sewer,Reserve Funds,Janitor,Legal/Accounting,Management Fees,Elevator,Cable,Insurance-Bldg,Manager,Security,Parking,Trash Removal,Pool Service,Maintenance-Exterior
Senior Community No Hopa
Restrictions Lease OK w/Restrict
Security Features Entry Card,Lobby,TV Camera
Acceptable Financing Cash, Conventional
Horse Property No
Membership Fee Required No
Listing Terms Cash, Conventional
Financing Cash,Conventional
Pets Allowed Up to 2 Pets, 31 lb to 40 lb Pet
Read Less Info
Want to know what your home might be worth? Contact us for a FREE valuation!

Our team is ready to help you sell your home for the highest possible price ASAP

"Molly's job is to find and attract mastery-based agents to the office, protect the culture, and make sure everyone is happy! "





