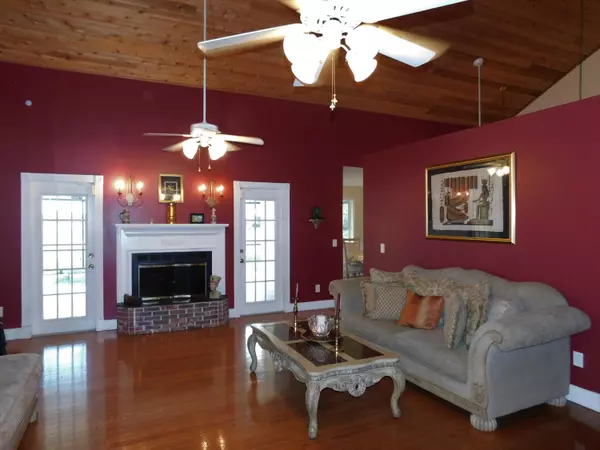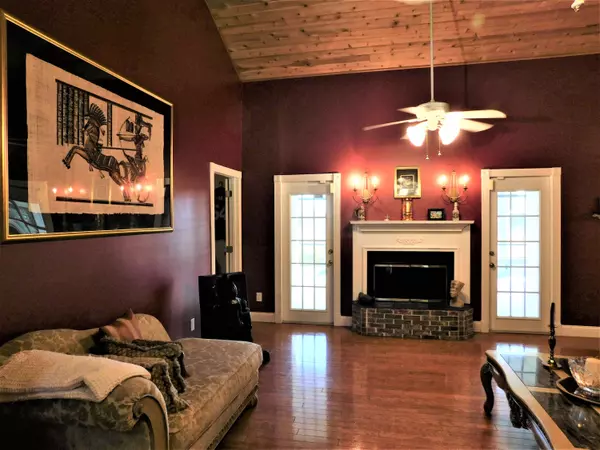Bought with Branca Realty Professionals, LLC
$263,000
$269,900
2.6%For more information regarding the value of a property, please contact us for a free consultation.
3 Beds
2.1 Baths
2,145 SqFt
SOLD DATE : 01/12/2018
Key Details
Sold Price $263,000
Property Type Single Family Home
Sub Type Single Family Detached
Listing Status Sold
Purchase Type For Sale
Square Footage 2,145 sqft
Price per Sqft $122
Subdivision Port St Lucie Section 43
MLS Listing ID RX-10383827
Sold Date 01/12/18
Style Contemporary,Ranch
Bedrooms 3
Full Baths 2
Half Baths 1
Construction Status Resale
HOA Y/N No
Year Built 1995
Annual Tax Amount $2,878
Tax Year 2016
Lot Size 9,816 Sqft
Property Description
Come home today to this wonderful contemporary 3 bedroom, 2 1/2 bath ranch style home with den that could be an office or bedroom 4 and amazing upgrades. Truly turnkey. Kitchen appliances were upgraded to stainless LG appliances in 2014. Convection oven with warming drawer. Whole home GE water filtration system. Dual zone A/C, the master suite has its own central system, both replaced in 2014 with a 5 years of warranty left. Enclosed pool with pump and filter upgraded in 2014. Solid wood cabinets in the kitchen with granite tops. Converted garage adds huge play space. Fire place. French passage doors. Dormers add indirect lighting to the home without the heat of skylights.This home has too much detail to list, something at every turn. This home is where your new memories begin!
Location
State FL
County St. Lucie
Area 7370
Zoning RS-2
Rooms
Other Rooms Attic, Den/Office, Family, Garage Converted, Great
Master Bath Mstr Bdrm - Ground, Separate Shower, Separate Tub, Whirlpool Spa
Interior
Interior Features Built-in Shelves, Ctdrl/Vault Ceilings, Entry Lvl Lvng Area, Fireplace(s), Foyer, French Door, Pantry, Roman Tub, Split Bedroom, Walk-in Closet
Heating Central, Central Individual, Electric, Zoned
Cooling Ceiling Fan, Central Individual, Zoned
Flooring Ceramic Tile, Laminate, Wood Floor
Furnishings Unfurnished
Exterior
Exterior Feature Covered Patio, Screen Porch, Shutters
Parking Features 2+ Spaces, Driveway
Pool Gunite, Inground, Screened
Utilities Available Cable, Electric, Public Water, Septic
Amenities Available None
Waterfront Description None
View Other
Roof Type Comp Shingle
Handicap Access Wheelchair Accessible
Exposure South
Private Pool Yes
Building
Lot Description < 1/4 Acre
Story 1.00
Foundation Block, Brick, CBS
Construction Status Resale
Others
Pets Allowed Yes
Senior Community No Hopa
Restrictions None
Security Features Burglar Alarm
Acceptable Financing Cash, Conventional, FHA, VA
Horse Property No
Membership Fee Required No
Listing Terms Cash, Conventional, FHA, VA
Financing Cash,Conventional,FHA,VA
Read Less Info
Want to know what your home might be worth? Contact us for a FREE valuation!

Our team is ready to help you sell your home for the highest possible price ASAP
"Molly's job is to find and attract mastery-based agents to the office, protect the culture, and make sure everyone is happy! "





